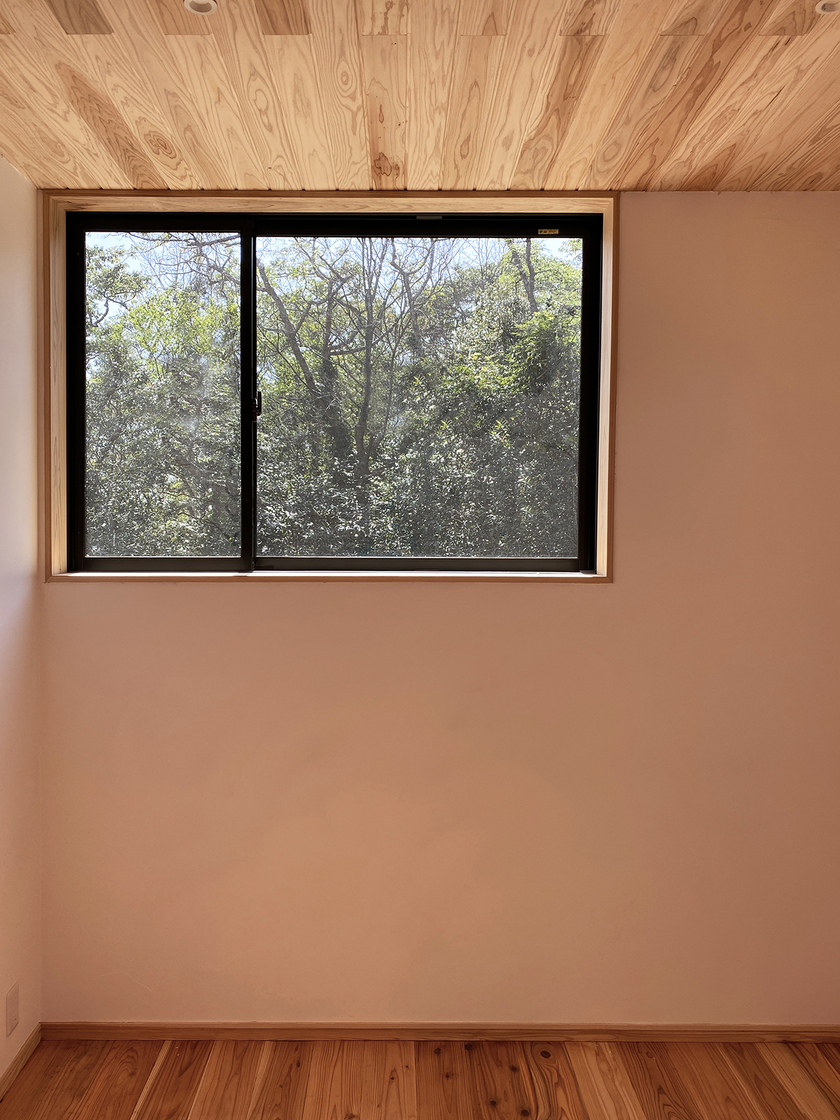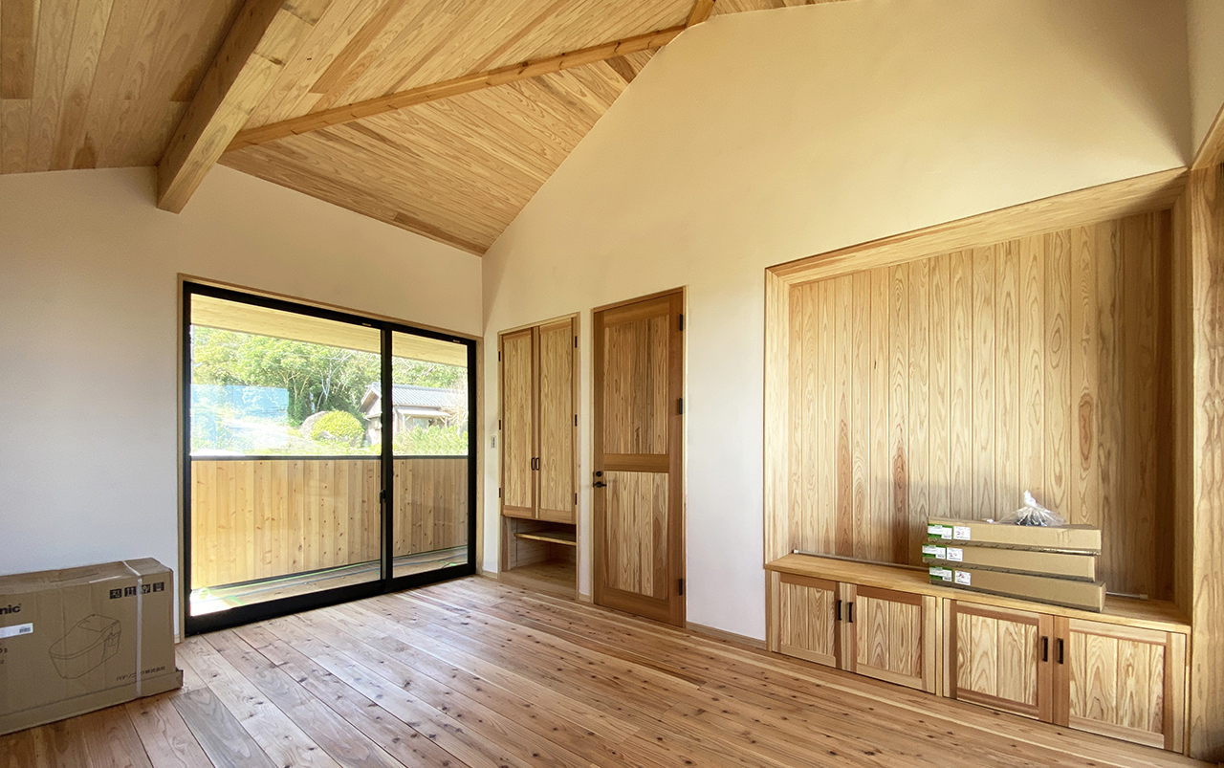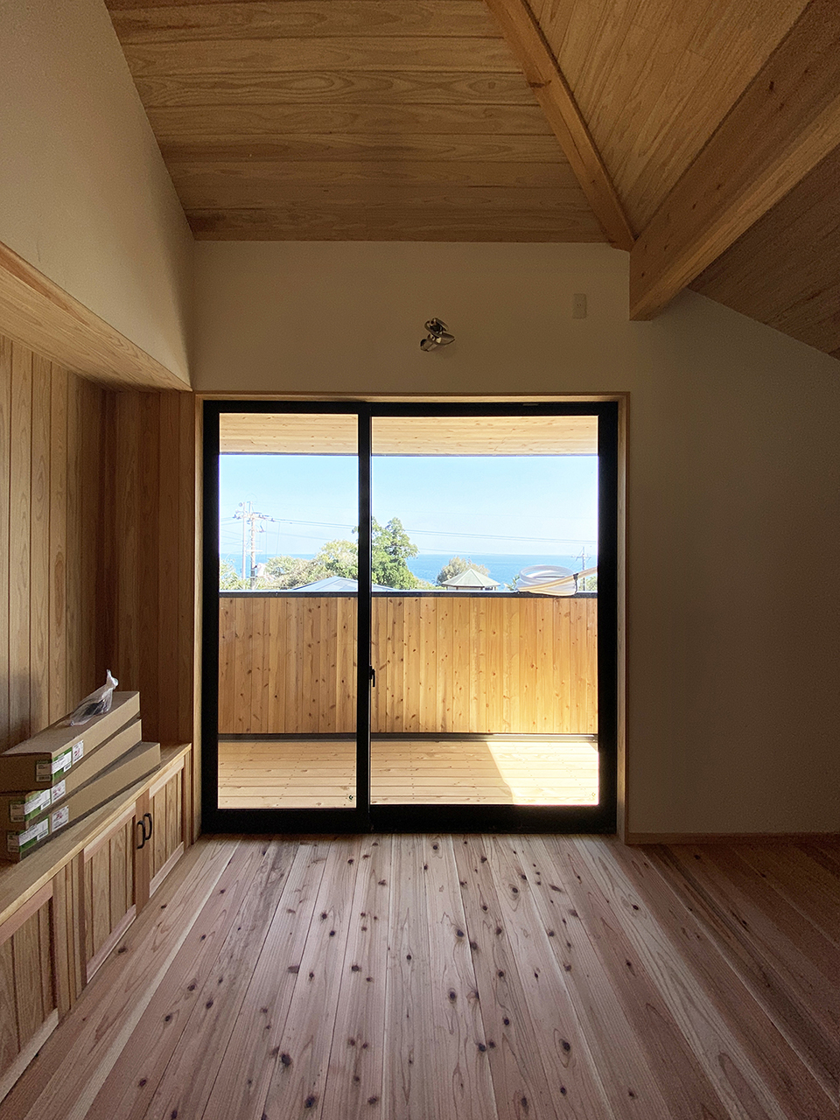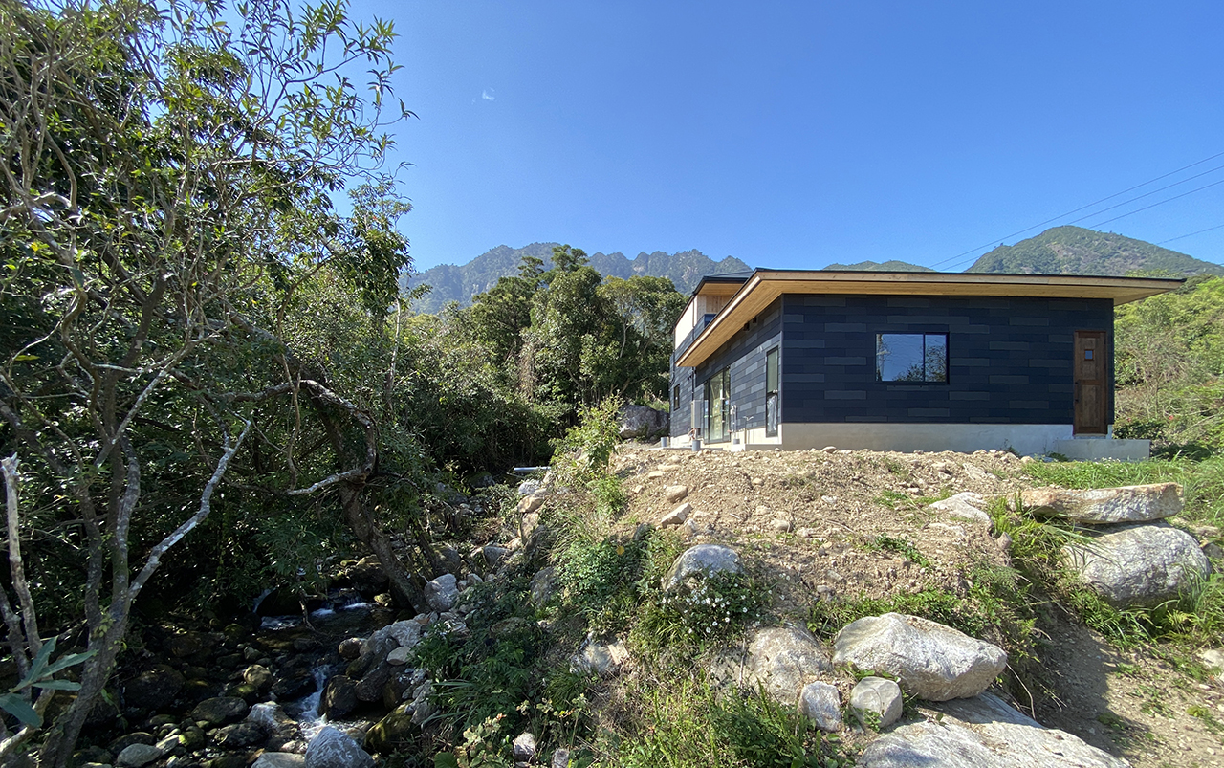- 020
- mugio-H, 2020
- yakushima, kagoshima













タイプ:住居
所在地:鹿児島県屋久島
面積:123.79 m²
竣工:2020年3月
施工:松浦工務店
協働:今津修平、北川浩明
写真:今津 修平
屋久島への移住を決めた家族3人のための住宅である。敷地は屋久島南東部の山裾に位置し、県道から島の中心部に向かう傾斜に沿った場所にある。施主は、住宅としての用途に加え、将来的に店舗と宿泊機能を見据えた住まいを求めた。この要望に対し、前面道路から傾斜に沿った動線に各用途を割り当て、そのシークエンス自体が建ち上がったような住宅を考えた。敷地手前の平家部分に、広めの玄関と台所を設け、将来店舗エリアとしても機能するよう計画した。
店舗エリアを抜けた先には、大きな庇のかかったポーチが現れ、1階住居エリアと2階宿泊エリアを繋ぐ半屋外空間となる。2階建の1階部分に住居エリアを割り当てプライバシーを確保しつつ、屋外階段を上がった2階部分を宿泊エリアとした。2階の宿泊エリアは、本富岳と太平洋を望む半屋外のテラスに挟まれた開放的な空間となっている。島の形状に寄り添い、外部と内部が織り重なりながら建ち上がった建築は、敷地の一部に生活を組み込んだような自然と一体となった住宅である。
type: residence, cafe
location: yakushima, kagoshima
floor: 123.79 m²
date: march, 2020
constructor: matsuurakoumuten
notes: shuhei imazu, hiroaki kitagawa
photo: shuhei imazu
The house is for a family of three who decided to move to Yakushima. The site is located at the foot of a mountain in the southeastern part of Yakushima, along a slope from the prefectural road to the center of the island. In addition to the use as a residence, the client wanted the house to have a store and lodging functions in the future. In response to this request, the client conceived of a house in which each use would be allocated along a line of flow from the front road to the slope, and the sequence itself would be built up. A spacious entrance and a kitchen were built in the one-story house at the front of the site, and it was planned to function as a store area in the future. The first floor of the two-story building is allocated to the living area to ensure privacy, while the second floor, which is accessed by an outdoor staircase, is used for lodging. The accommodation area on the second floor is an open space flanked by semi-outdoor terraces overlooking Mt. Mocchomu-dake and the Pacific Ocean. The architecture, which nestles into the shape of the island and interweaves the exterior and interior, is a house that is at one with nature, as if life were integrated into a part of the site.