- 014
- bread espresso & minamimorimachi, 2017
- minami-morimachi, osaka
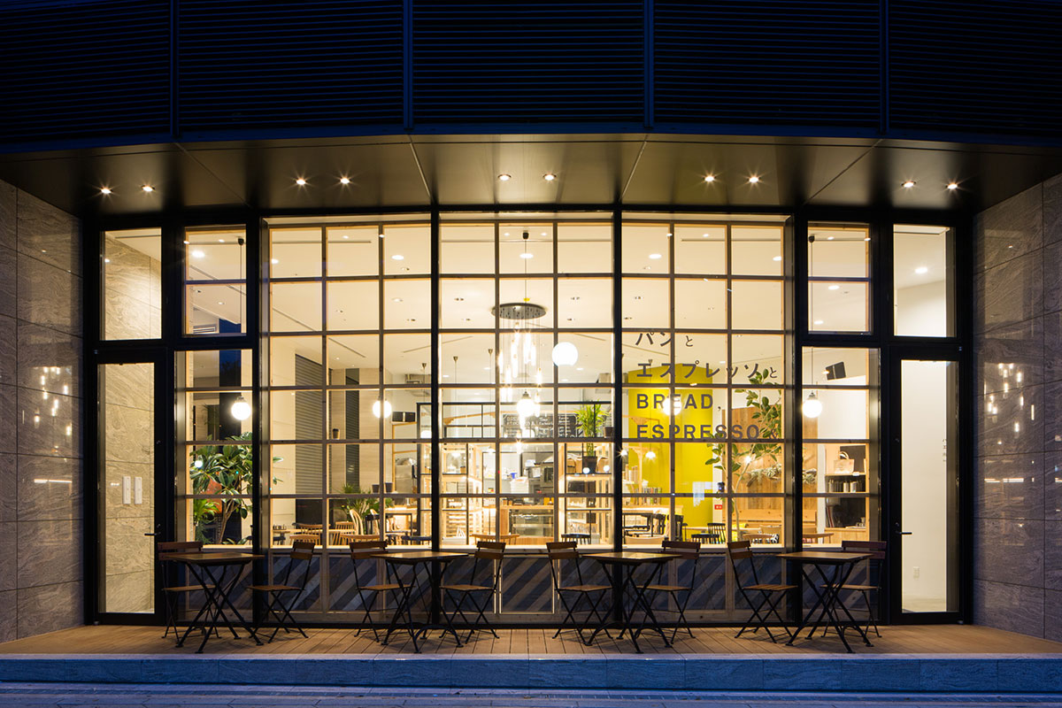

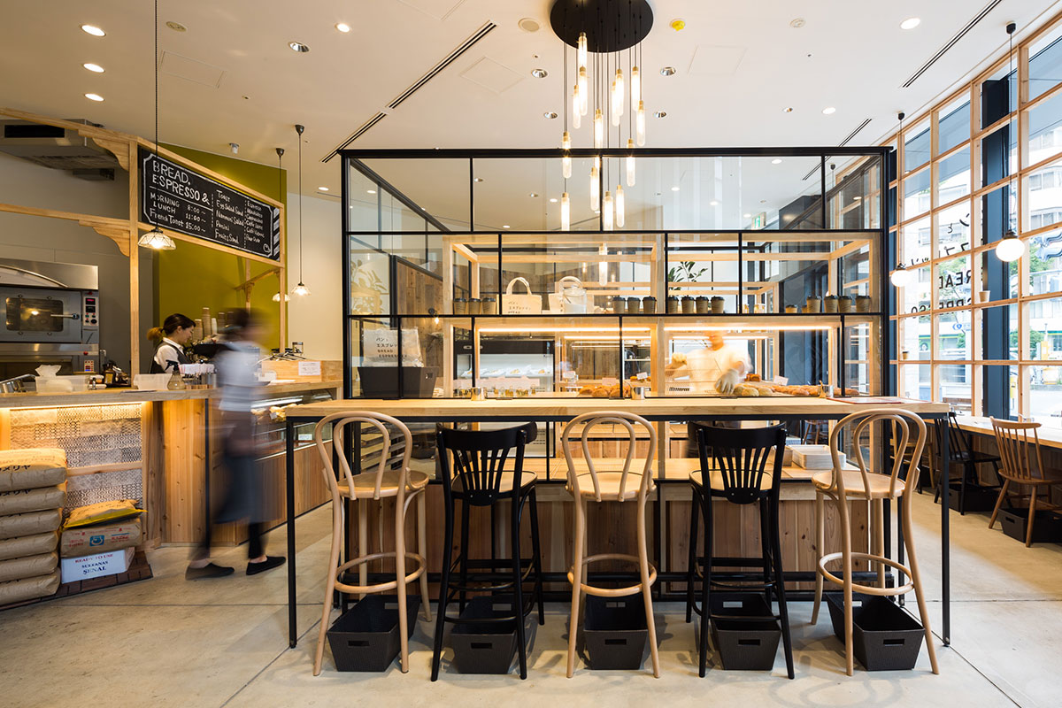
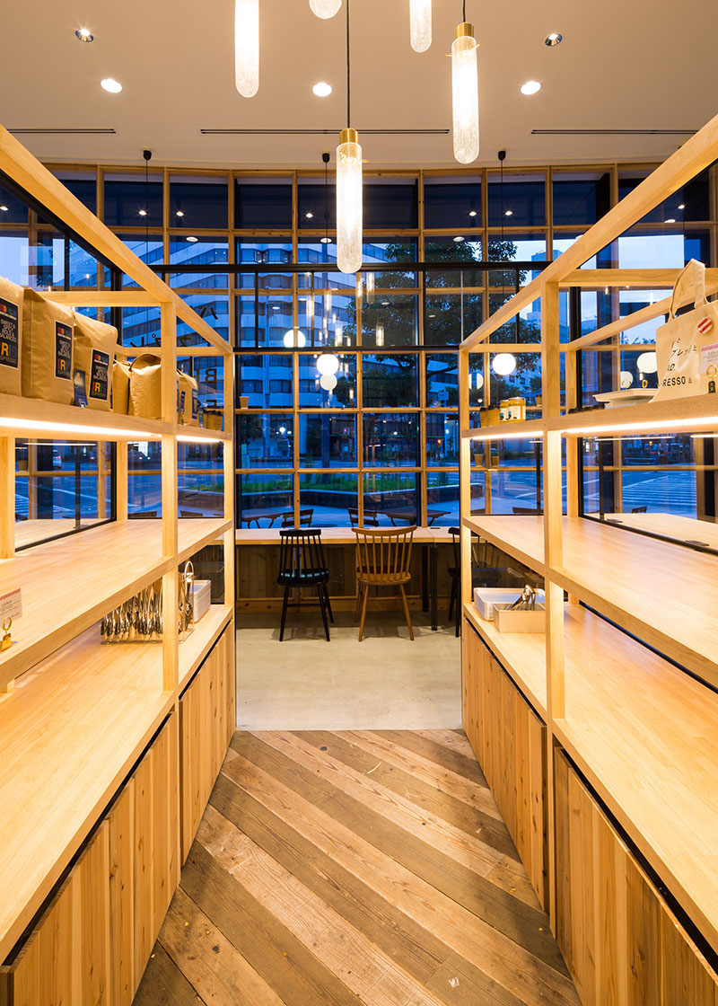

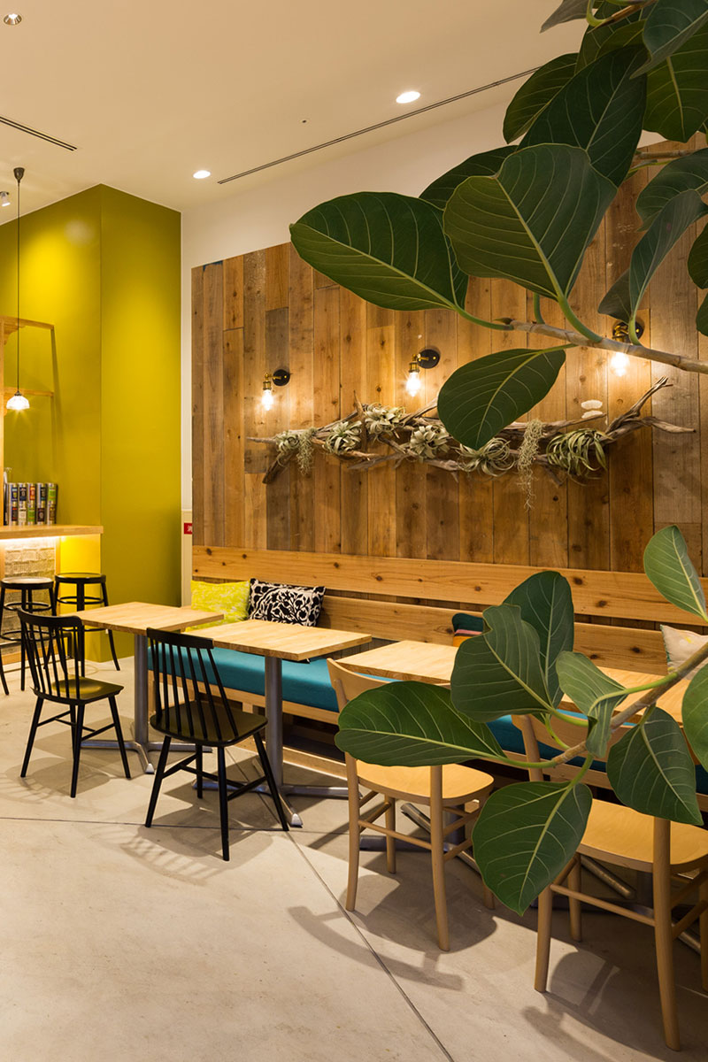
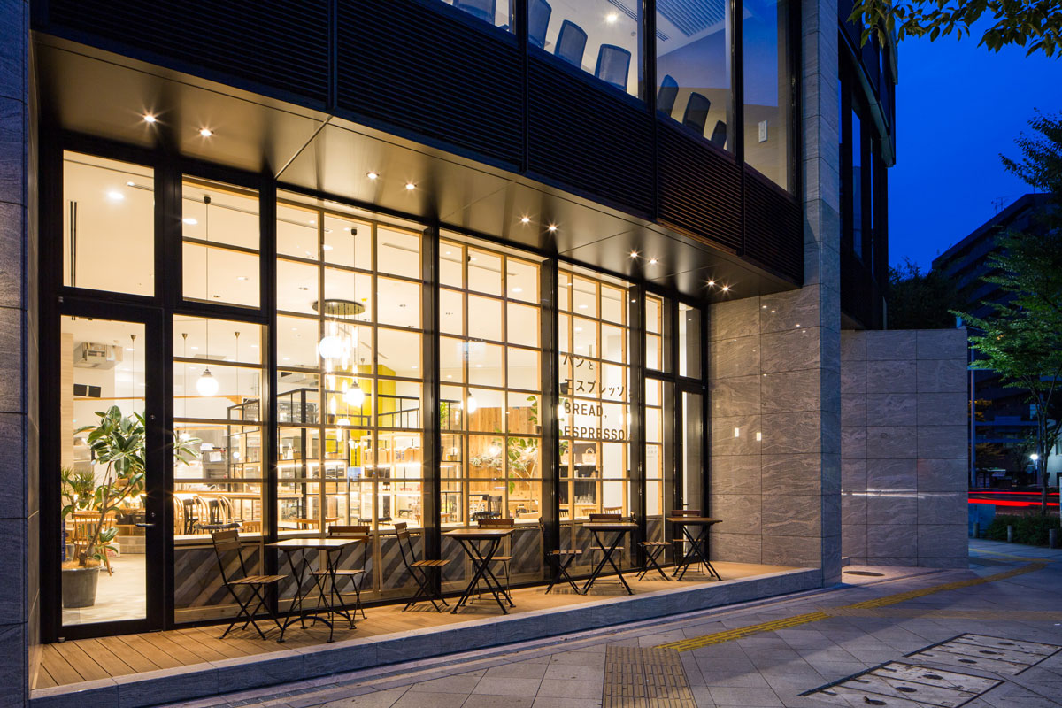
タイプ:ベーカリー&カフェ
所在地:大阪府大阪市
面積:135.55 m²
竣工:2017年3月
施工:建築工房ima造
協働:今津修平
金物:金元時隆
写真:坂本則和
南森町交差点に面したベーカリー兼カフェの内装計画。交差点に対してガラスファサードで構成された店内は、遠くからでも一望できるロケーションにある。このロケーションを活かすように、街とインテリアが重なり新たな風景を作るように計画した。ガラスファサードの内側に木格子を設け、扇形平面の店内中央に、パン棚を設けたスチール格子の小部屋を配置した。小部屋からファサードを介して街へと広がるそれぞれの空間に、視線を遮ぎることの無い格子のスクリーンを設けることで、訪れた人々や並べられた商品が、店のインテリアと重なりながらファサードに現れることを意図した。格子のスクリーンという装置を媒介として、インテリアと街が風景として繋がる計画である。
type: bakery and cafe
location: osaka
floor: 135.55 m²
date: may 2017
constructor: imazo
notes: shuhei imazu
metalwork: yoshitaka kanemoto
photo: norikazu sakamoto
Interior design for a bakery and cafe facing the Minamimorimachi intersection.The interior of the cafe, which has a glass facade facing the intersection, can be seen from a distance.
In order to make the most of this location, we planned to create a new view by overlapping the interior with the scenery of the city.A wooden lattice is placed inside the glass facade, and a small steel lattice room with a bread shelf is placed in the center of the fan-shaped plane of the store.Each space spreading from the small room to the street through the facade is provided with an unobstructed lattice screen, which is intended to make the visitors and the products on display appear on the facade, overlapping with the interior of the store.It is a plan to connect the interior with the city as a landscape through the device of lattice screens.