- 022
- kasumigaoka-T, 2021
- kobe, hyogo
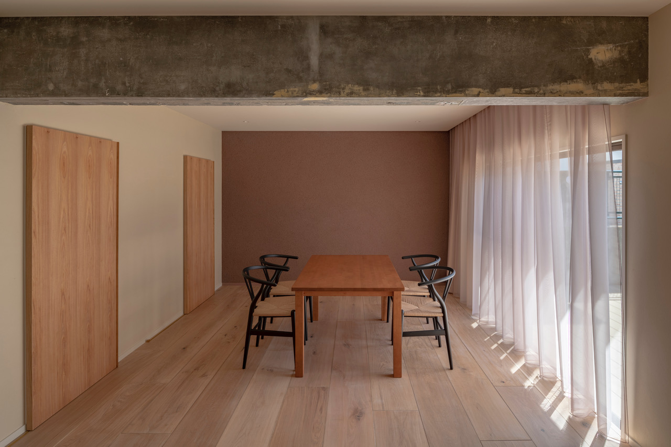


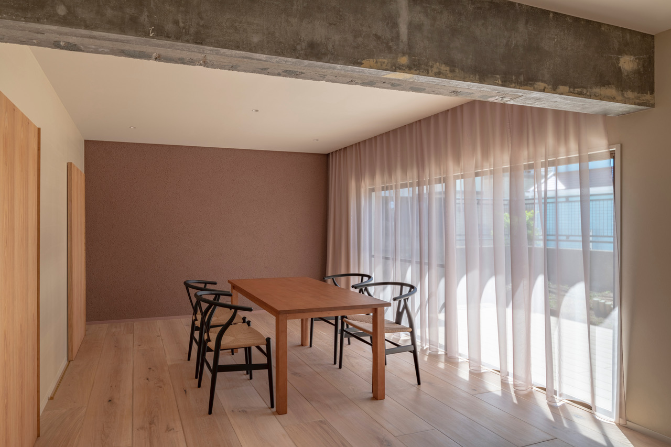
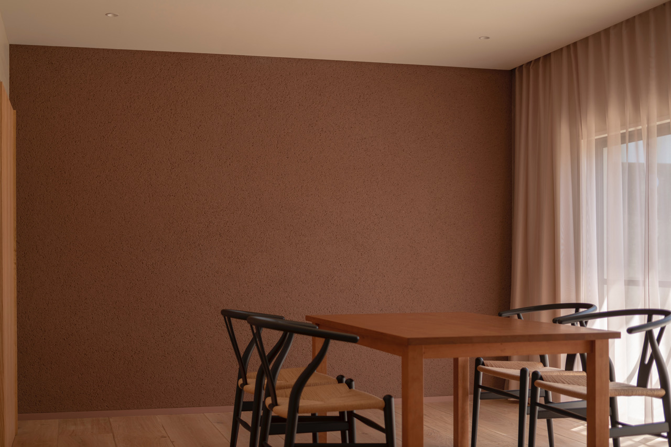
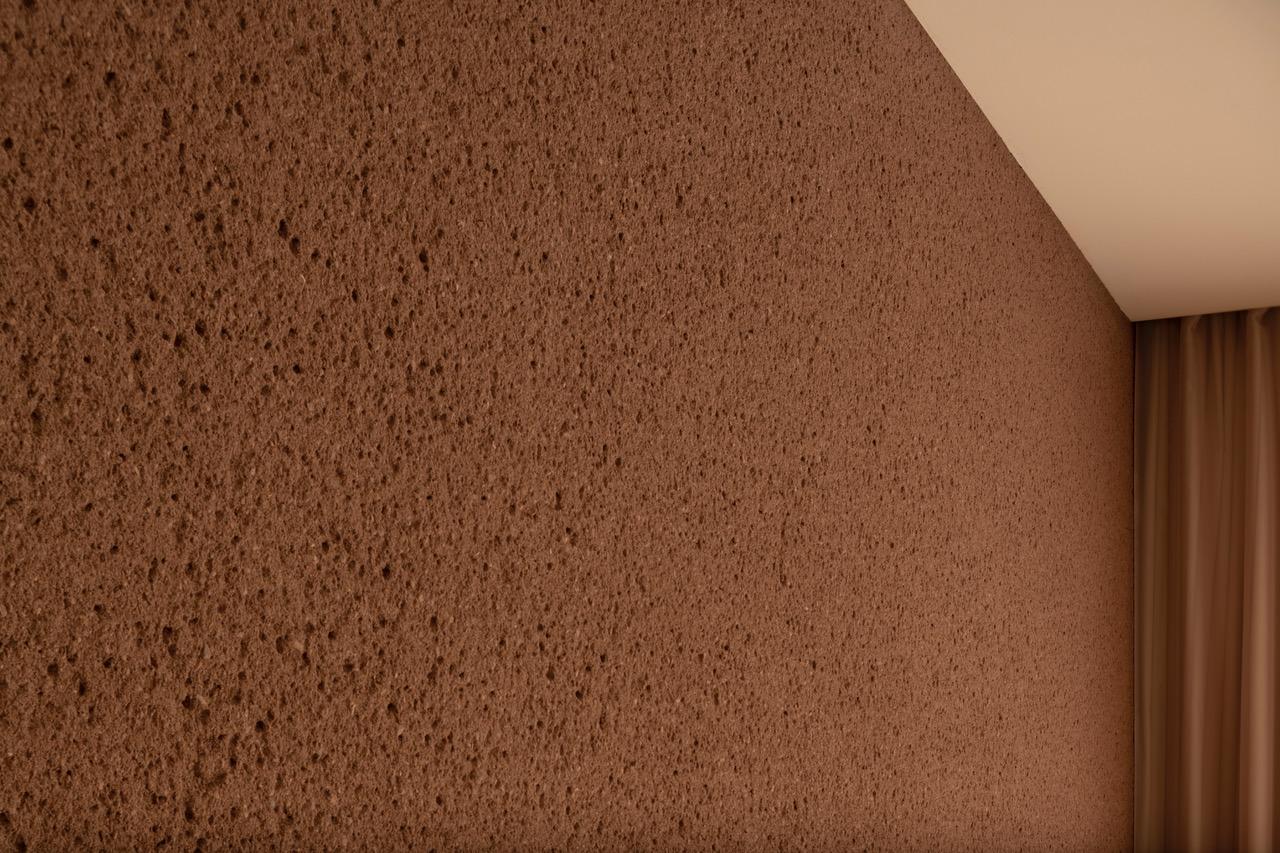
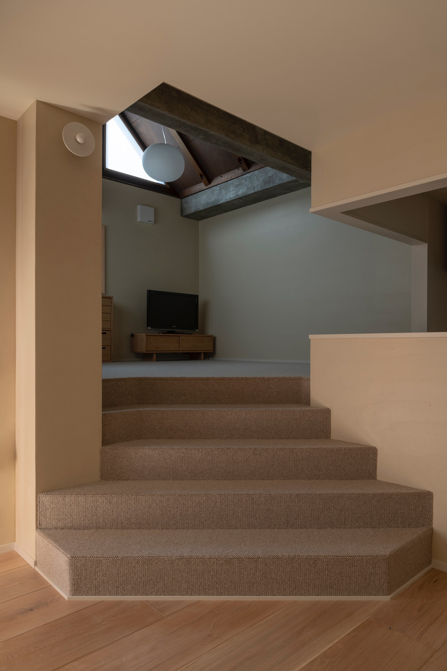


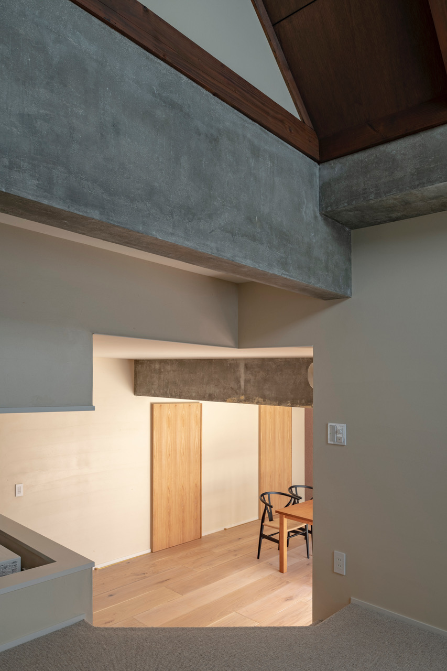
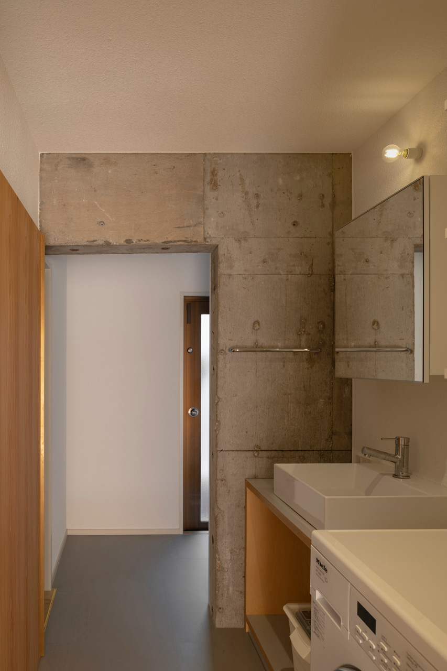

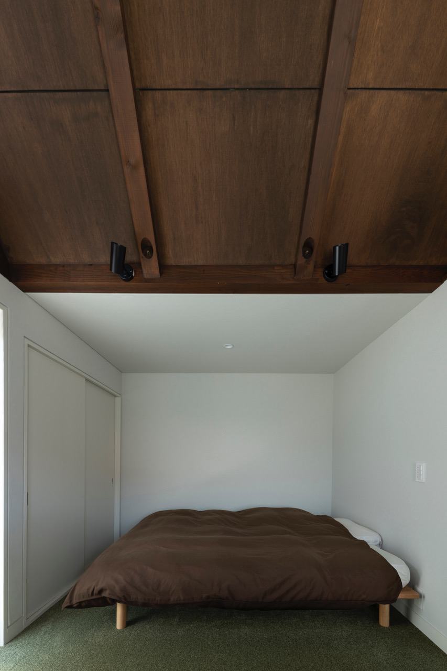
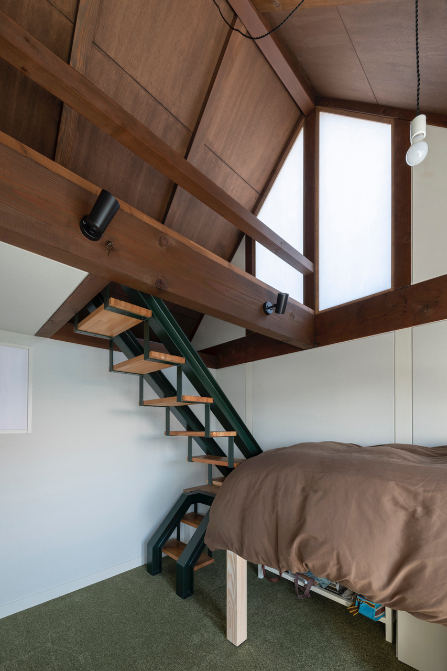
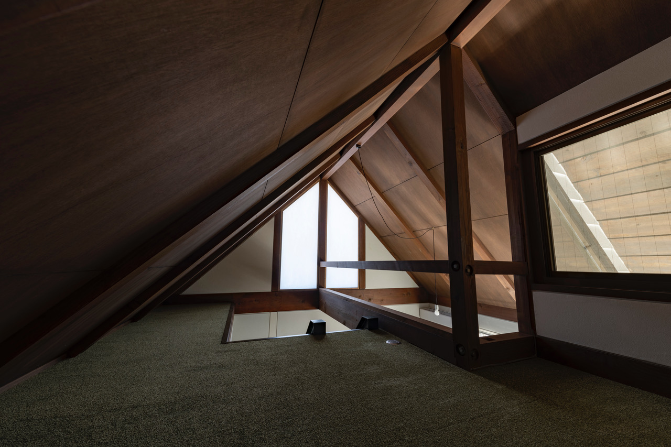
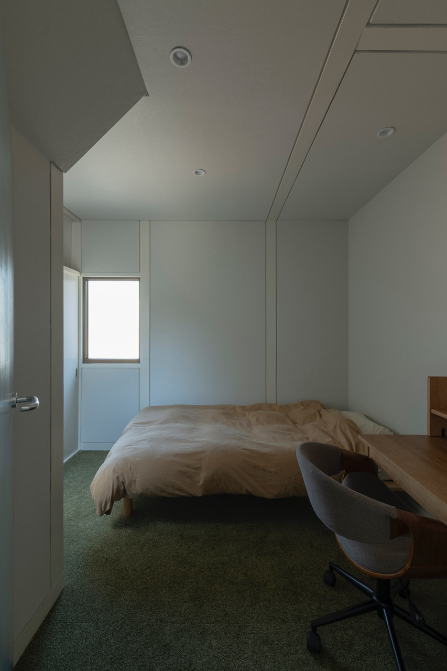
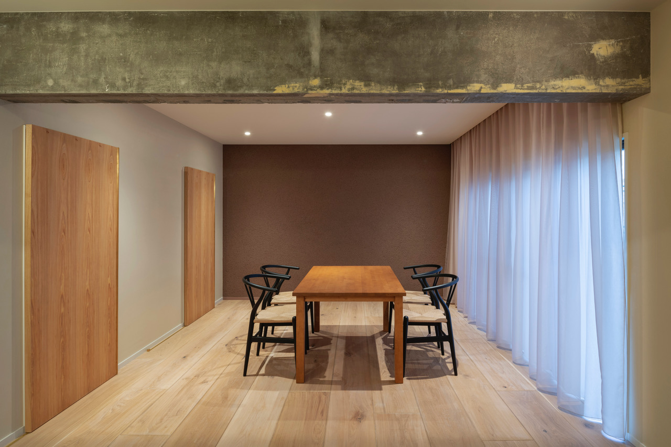
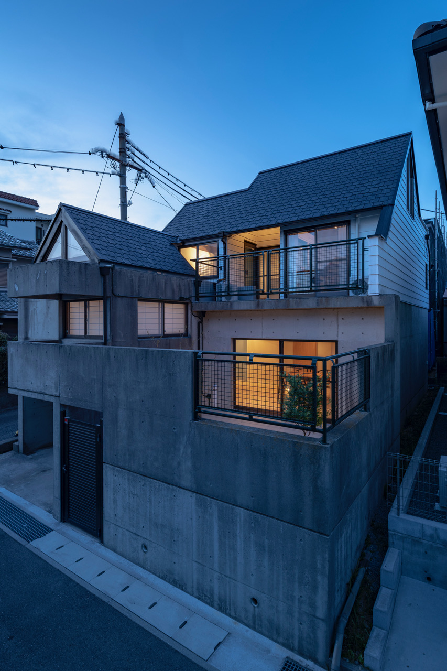
タイプ:住居
所在地:兵庫県神戸市
面積:119.2 m²
竣工:2021年3月
施工:斉藤工務店
カーテン:fabricscape
写真:表 恒匡
1985年のバブル期に建てられた混構造住宅の改修計画。建物は、建築設計を生業としていた当時の建主によって、自らの住居兼事務所として建てられていた。計画では、住宅としての基本性能を改善させ、新たな生活の場としてプランと素材の刷新を行った。1階は、和室と縁側だったスペースをダイニングに変更して広がりを与え、庭を同じレベルのデッキテラスとすることで内外の距離を近づけた。また、赤橙色の和紙が貼られていた壁を同系色の掻き落とし壁にすることで、当時の記憶を引き継いだ。ダイニングから約1m床レベルが上がった元事務所は、階段の段数を増やしてカーペットに張り替え、床座の空間とすることでダイニングとの視点を近づけた。2階は、家族構成に合わせた間取りに変更し、廊下と階段を含めた全ての床をカーペットにして遮音性に配慮した。建築当時の趣旨を引き継ぎ、細やかなプランと素材の更新によって、新たな住空間としての質を高めることを目指した。
type: residence
location: kobe, hyogo
floor: 119.2 m²
date: march, 2021
constructor: saitoukoumuten
curtain: fabricscape
photo: nobutada omote
This is a renovation project of a mixed-structure house built during the bubble economy in 1985. The building was built by the owner, who was an architectural designer by profession, as his own residence and office. On the first floor, a Japanese style room and a veranda were converted into a dining room to expand the space, and a decked terrace on the same level as the garden to bring the interior and exterior closer together. In addition, the reddish-orange washi paper on the walls was replaced with scraped walls of the same color to keep the memory of the original. On the second floor, the floor plan was changed to suit the family structure, and all floors, including the corridor and stairs, were carpeted for sound insulation. The aim of the project was to improve the quality of the new living space by updating the detailed plan and materials, while maintaining the original purpose of the building.