- 025
- neyagawa-J, 2021
- neyagawa, osaka

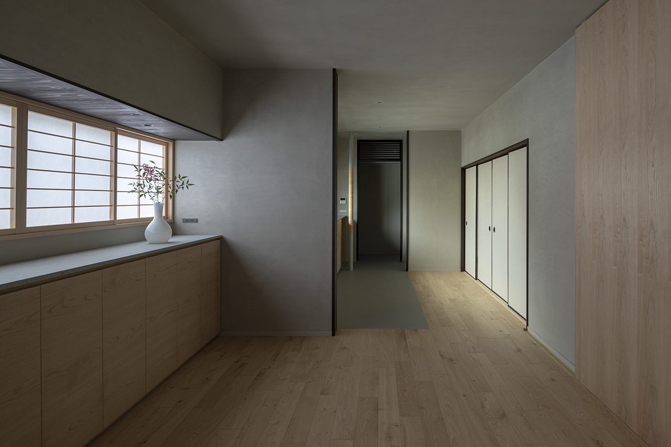


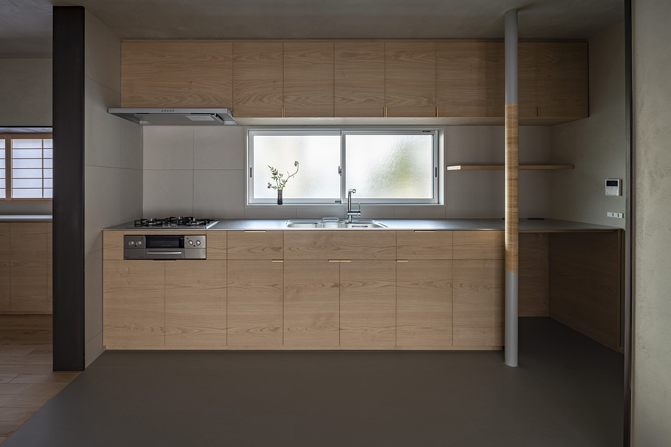
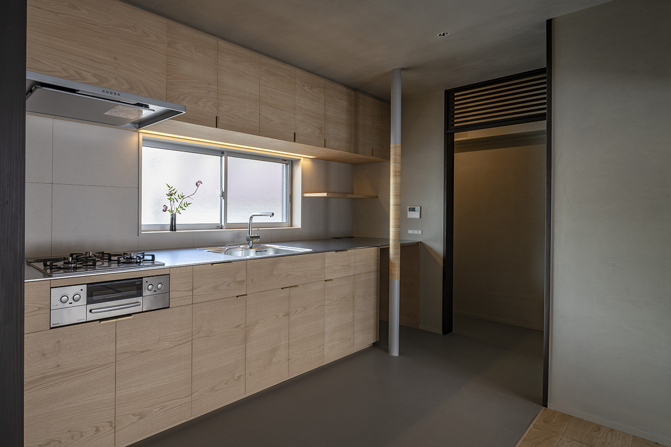

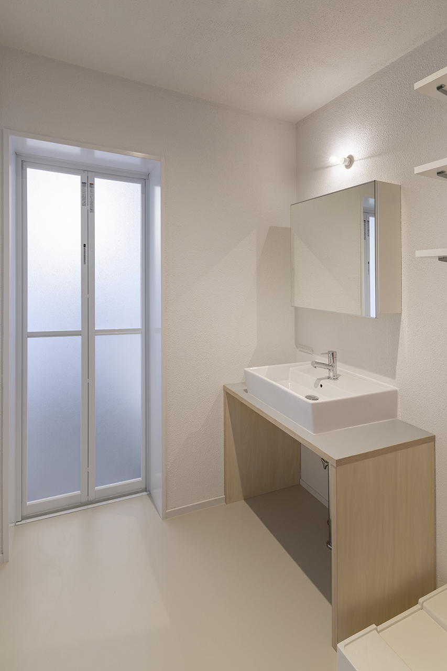
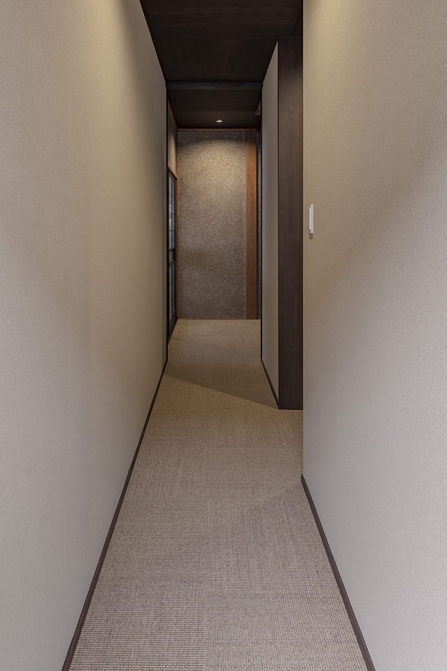

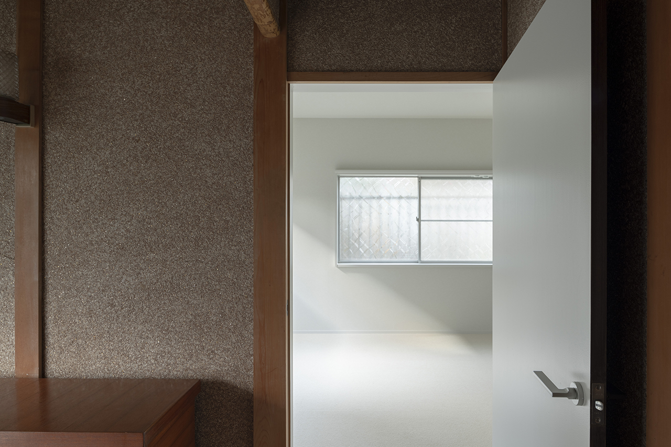
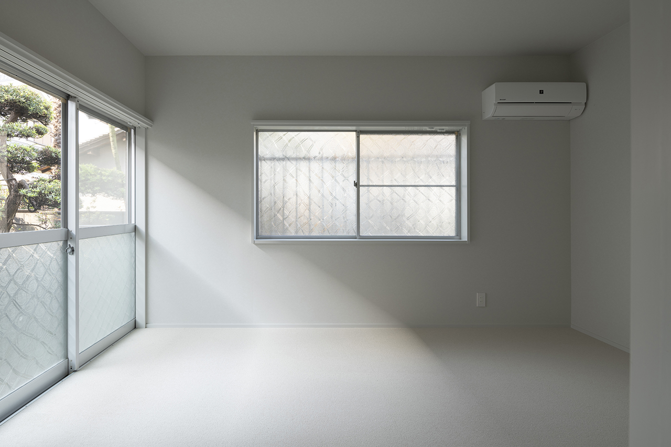
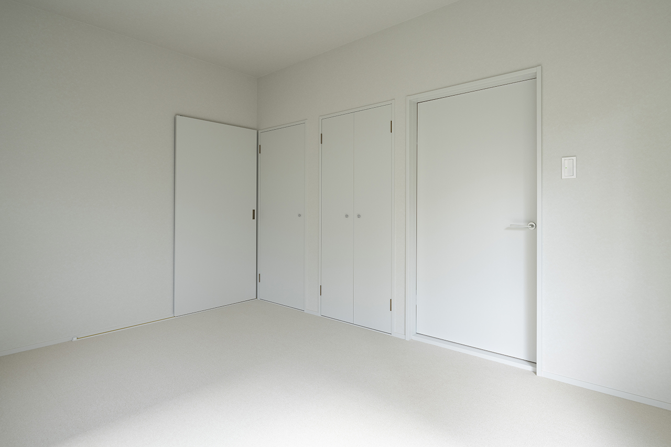
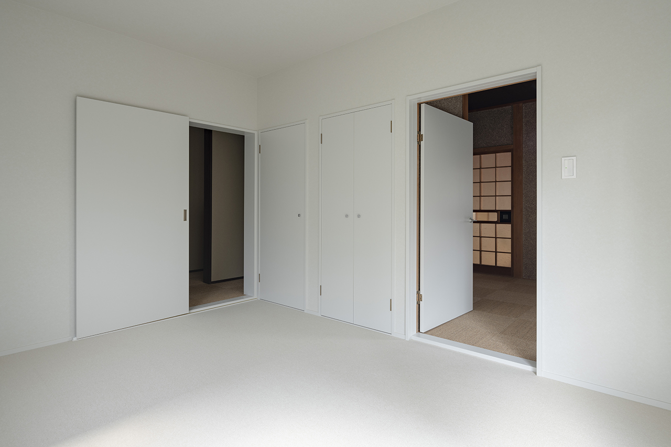
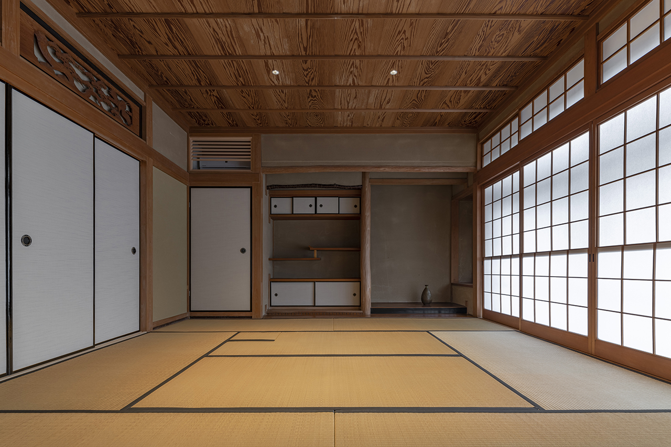
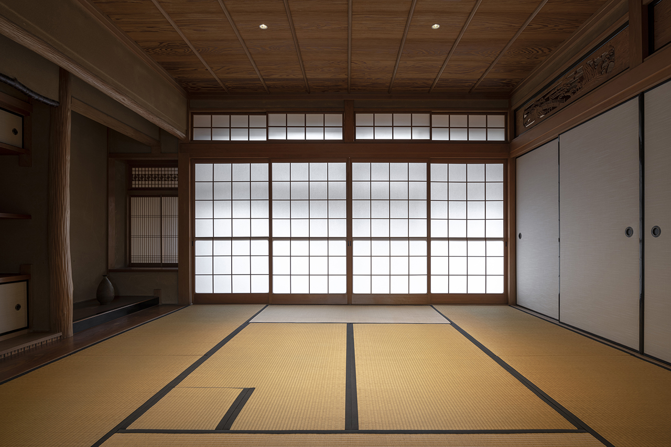

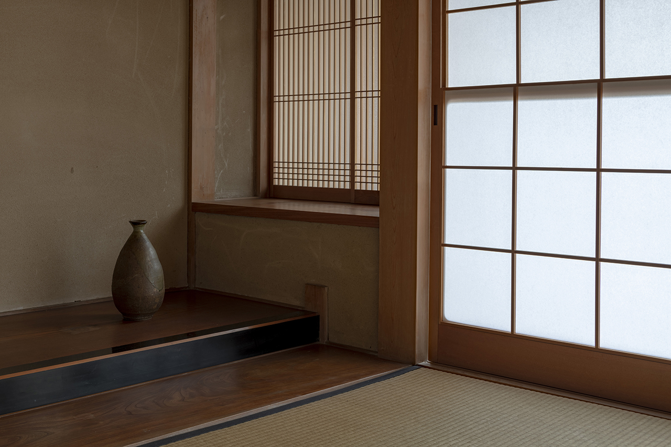
タイプ:住居
所在地:大阪府寝屋川市
面積:177.32 m²
竣工:2021年12月
施工:斉藤工務店
家具:funiture studio our
写真:表 恒匡
寝屋川市内の古くからの住宅街に建つ木造住宅の改修計画。築40年になるこの日本家屋は、水廻り部分の劣化や無断熱、構造部材の傷みが確認された。一方で、屋内や庭の設え、住居内に残る家財から、前住人が愛着を持って住まわれていた様子も感じた。限られた予算の中で効率的に生活環境を整えるため、居住範囲を中心に内側から断熱補強を施し、全体的にバランス良く耐震改修を行った。また、性能面の改善と同時に、この家が持つ日本家屋らしい佇まいを、施主の生活に合わせながら取り戻すように考えた。傷みの激しかった水廻りと北側和室は、LDKとしてまとめて生活動線を整理した。開口部には障子を設け、砂漆喰や栗材、竜山石という表情ある自然素材が北側の安定した自然光を受け止め、空間に柔らかな陰影を与えた。対して南西側に位置する洋室は、白を基調とした寝室とし、部屋全体が明るい縁側のような場所となるように計画した。修繕程度に留めた和室は、照度を絞ったダウンライトに変更し、障子越しの自然光がより美しく感じられるように配慮した。各部屋の光や素材、環境に配慮することで、既存の日本家屋が持つ佇まいを新たな住空間の心地よさとして取り戻すことを目指した。
type: residence
location: neyagawa, osaka
floor: 177.32 m²
date: december 2021
constructor: saitoukoumuten
furniture: furniture studio our
photo: nobutada omote
Renovation project for a wooden house in an old residential area in Neyagawa City. The 40-year-old Japanese house was found to have deteriorated water circulation areas, no heat insulation, and damaged structural members. On the other hand, the interior design of the house and garden, as well as the household goods remaining in the house, indicated that the previous occupants had lived in the house with a lot of love and care. In order to efficiently improve the living environment within a limited budget, we reinforced the insulation from the inside, mainly in the living area, and conducted well-balanced seismic retrofitting throughout. In addition to performance improvements, we also considered restoring the house's Japanese-style appearance while adapting it to the client's lifestyle. The heavily damaged water area and the Japanese-style room on the north side of the house were combined into the LDK to reorganize the living space. Shoji screens were installed in the openings, and expressive natural materials such as sand plaster, chestnut wood, and Tatsuyama-stone catch the stable natural light on the north side and give soft shadows to the space. In contrast, the Western-style room located on the southwest side was planned to be a bedroom with white as its base color, and the entire room was designed to be a bright, veranda-like place. The Japanese-style room, which was only repaired, was replaced with a down-lighting system with reduced illumination, so that the natural light through the shoji paper sliding door would be more beautiful. By taking into consideration the light and materials used in each room, we aimed to restore the appearance of the existing Japanese house as a new living space with a sense of comfort.