- 026
- salon de pepe, 2022
- osaka, osaka
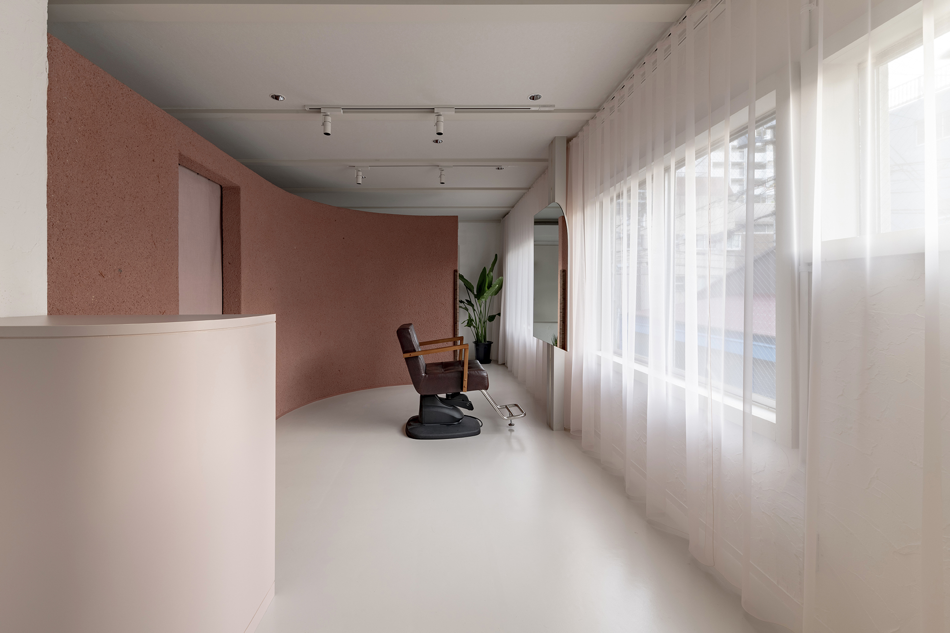
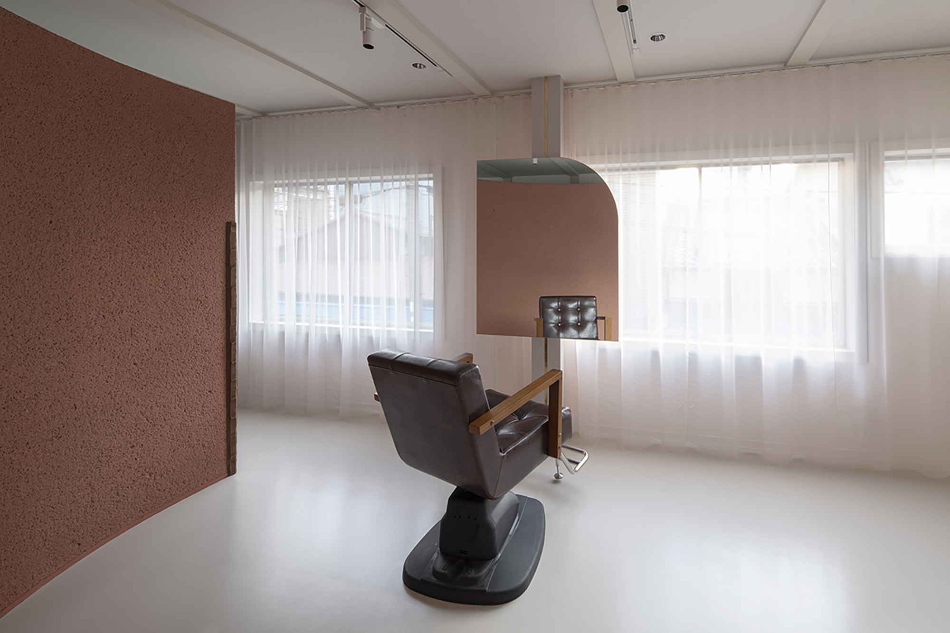

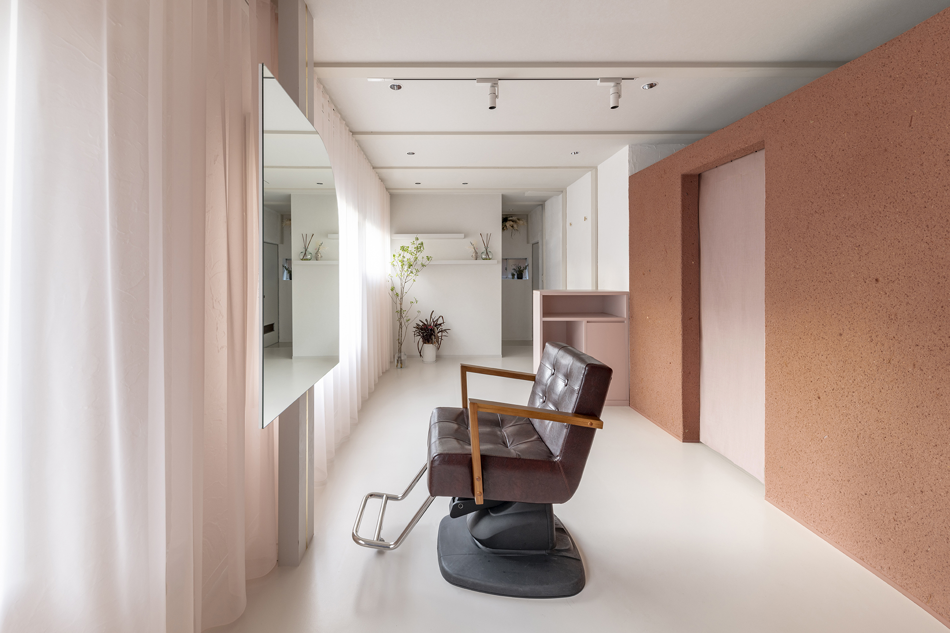
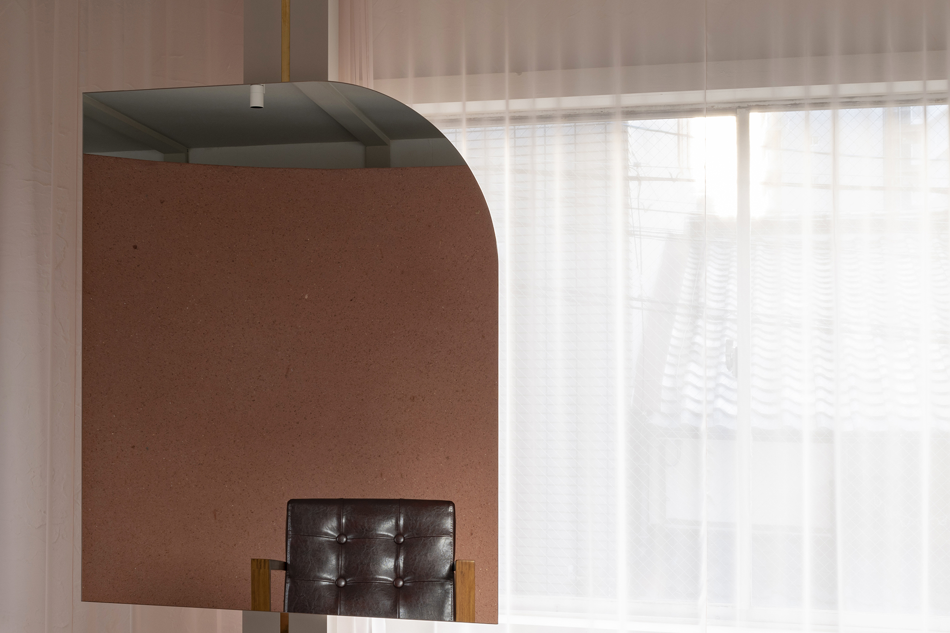

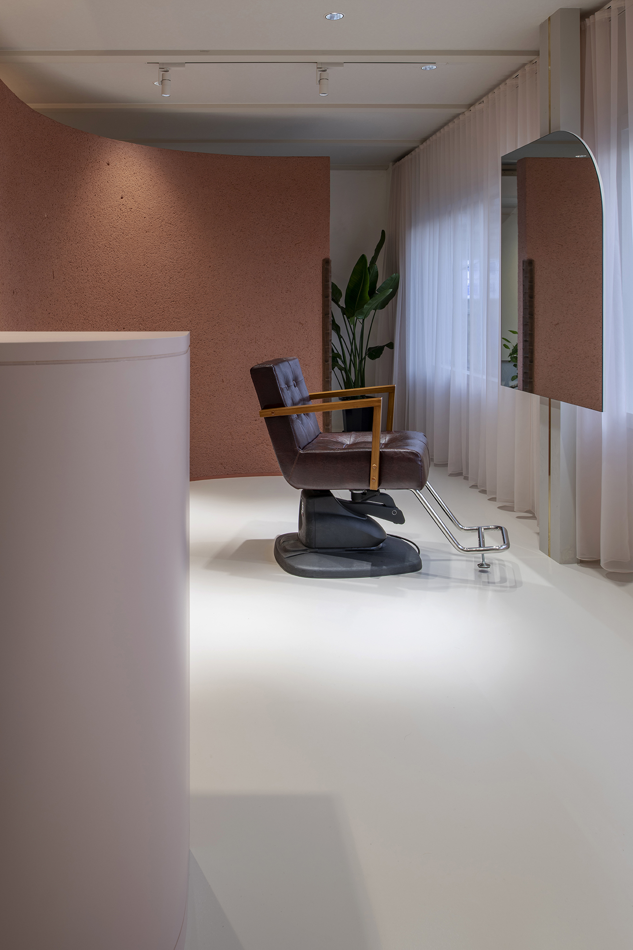

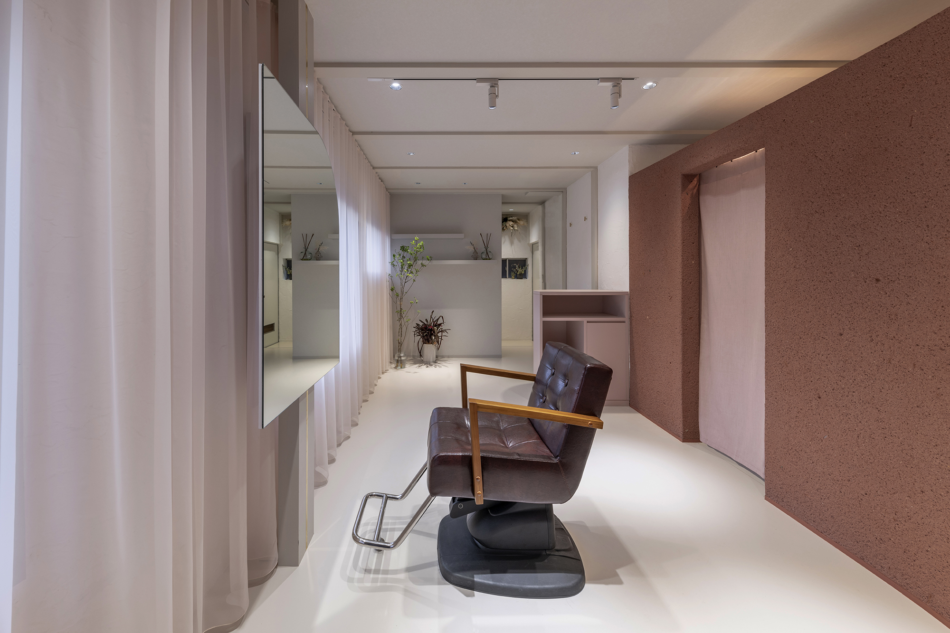
タイプ:ヘアサロン
所在地:大阪府大阪市
面積:27.4 m²
竣工:2022年3月
施工:日向工芸
レースカーテン:fabricscape
写真:表 恒匡
松屋町にあるヘアサロンの内装計画。計画地周辺には、戦禍を免れた長屋や石畳の路地が残り、大阪市内でも数少ない昔ながらの町並みが残る地域である。約8坪という狭小な店内に、各種機能諸室を効率的に納める必要から1枚のR型壁面を設けた。この壁面によって諸室をゾーニングすると共に、建物前の紆曲する通りの延長として、街に見られる素材を参照した弁柄色の左官仕げにすることで、街との接続を試みた。開口部が並ぶ西側には、壁全体を覆うように薄手のカーテンを掛けて西日調整を行いつつ、窓からの風景と室内を繋ぐフィルターとして機能させた。この街の環境に惹かれて出店を決めたオーナーの意思を反映し、街との繋がりに配慮したインテリアを目指した。
type: hair salon
location: osaka, osaka
floor: 27.4 m²
date: march 2022
constructor: hyugakougei
lace curtain: fabricscape
photo: nobutada omote
Interior design of a hair salon in Matsuyamachi. The area surrounding the project site is one of the few areas in Osaka City where old-fashioned townscape remains, with war-damaged row houses and stone-paved alleys. In order to efficiently accommodate various functional rooms in the narrow interior, a single R-shaped wall was installed. This wall surface was used for zoning the various rooms, and as an extension of the twisting street in front of the building, we attempted to connect it to the town by mud wall it in a color of Bengara that references materials found in the town. On the west side, where windows are lined up, thin curtains were hung to cover the entire wall to control the western sunlight, and to function as a filter between the interior and the landscape through the windows. Reflecting the owner's decision to open a store here, attracted by the town's environment, we aimed to create an interior that takes into account the connection with the town.