- 023
- try try try: helmut schmid typography, 2021
- ddd gallery, kyoto
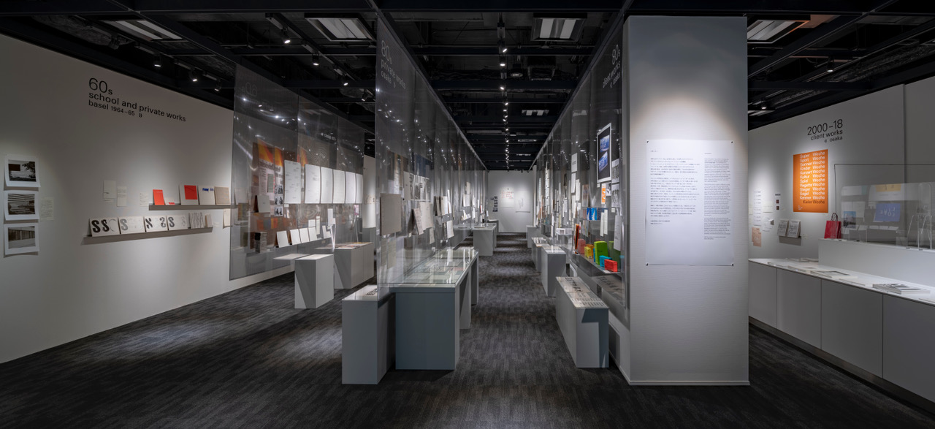

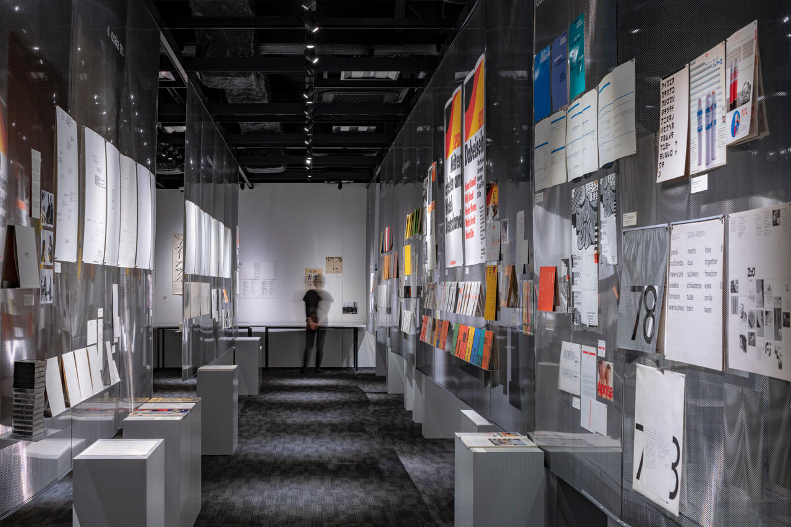

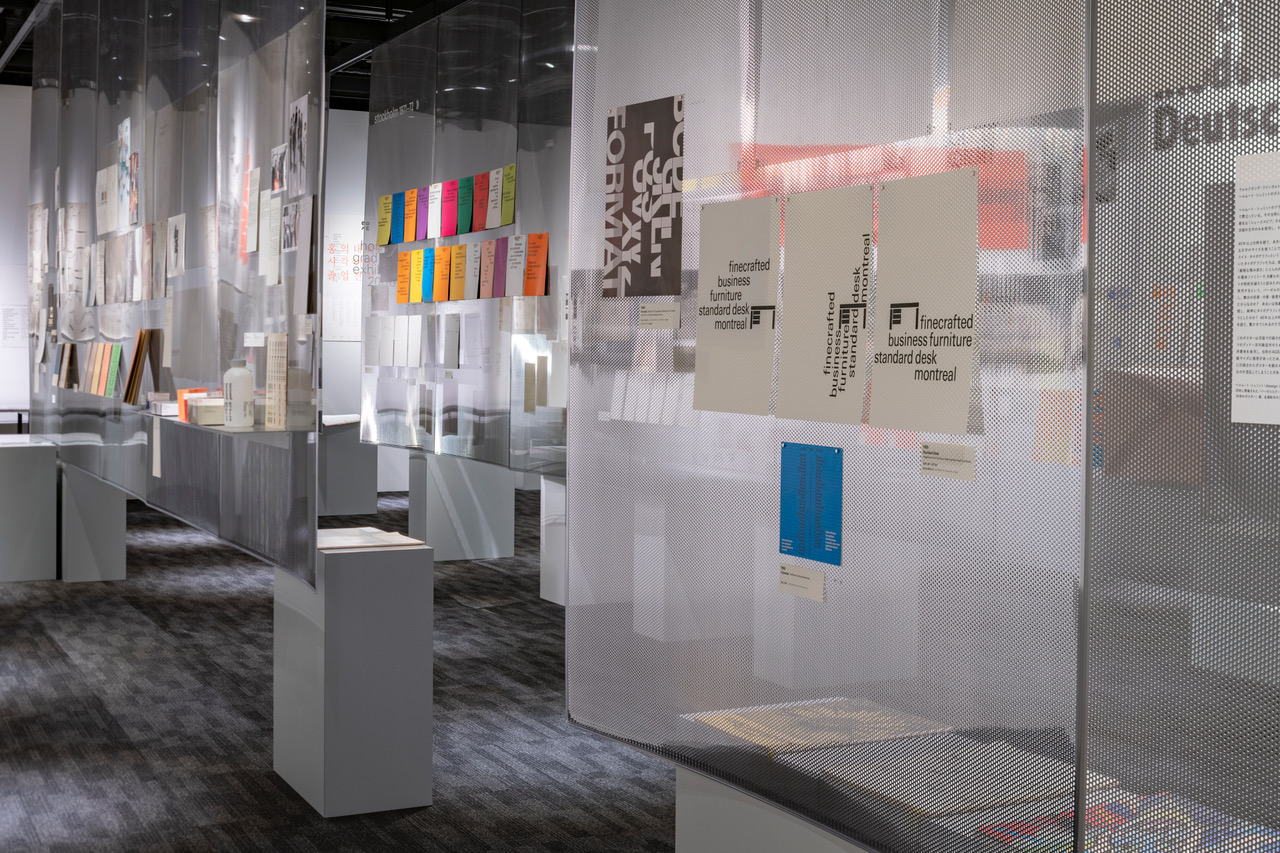
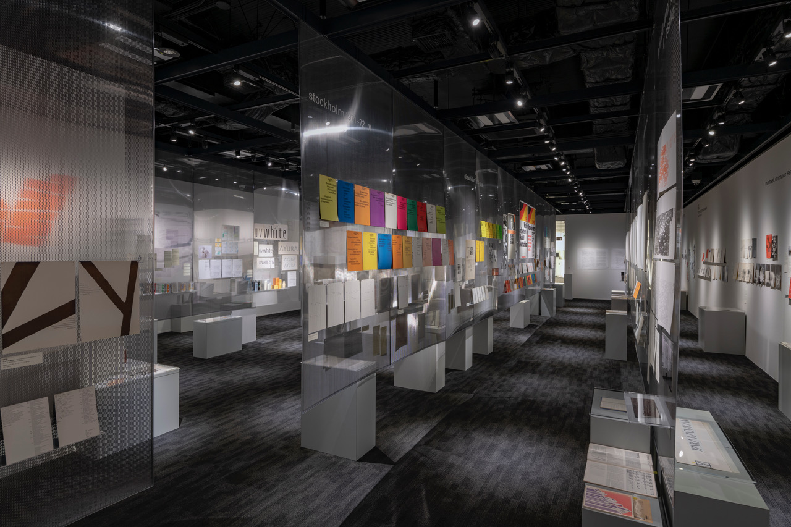

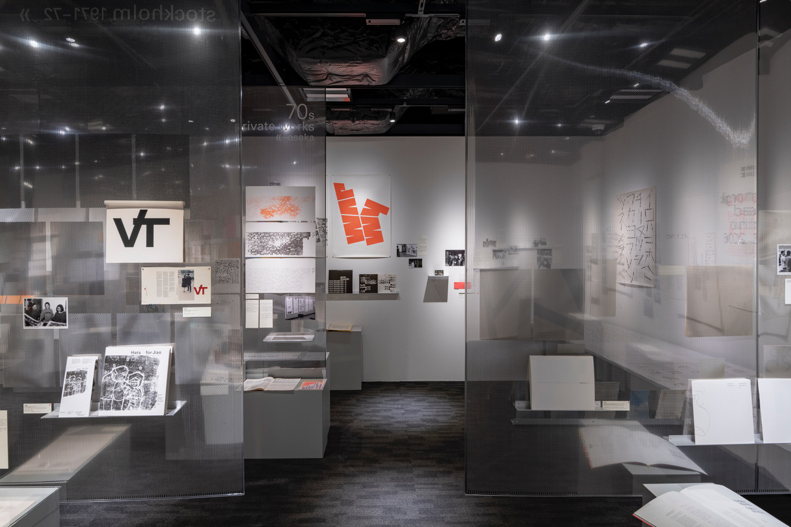
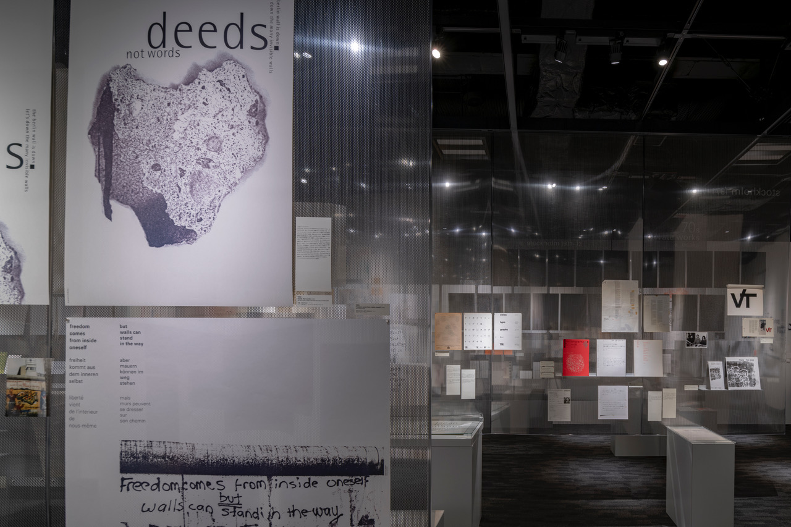
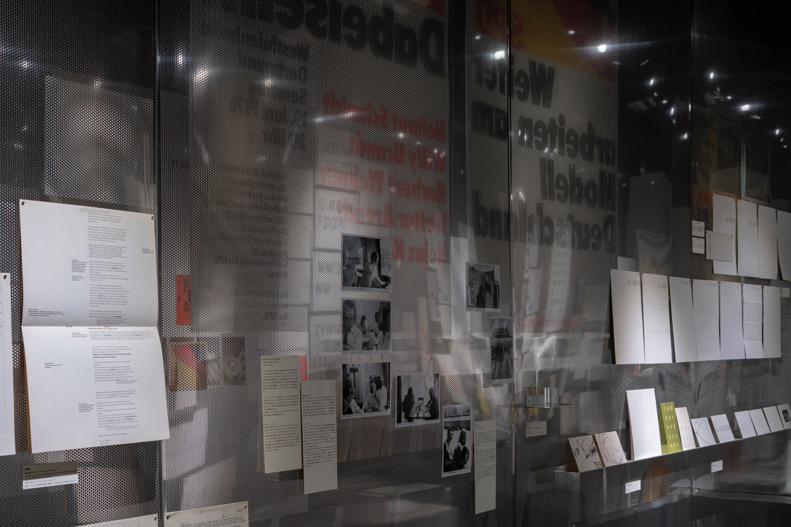
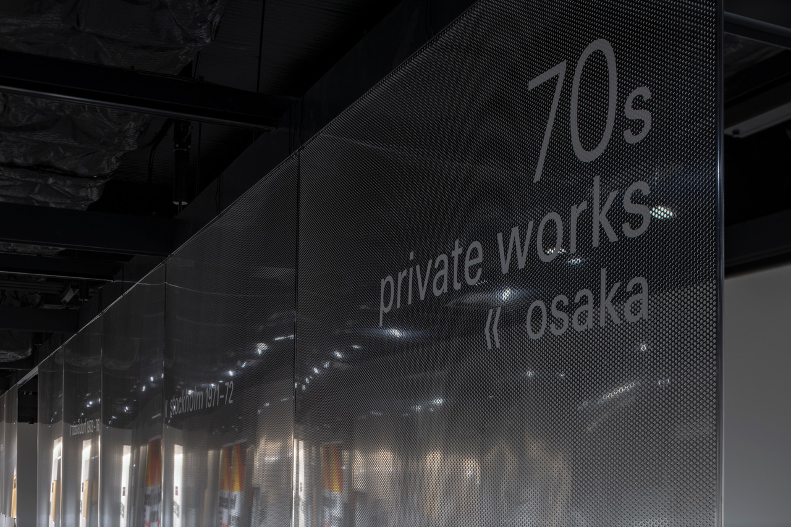
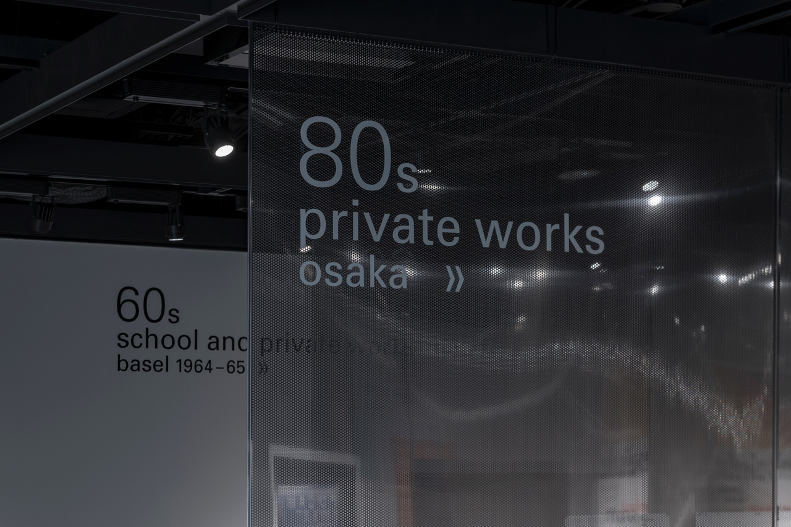
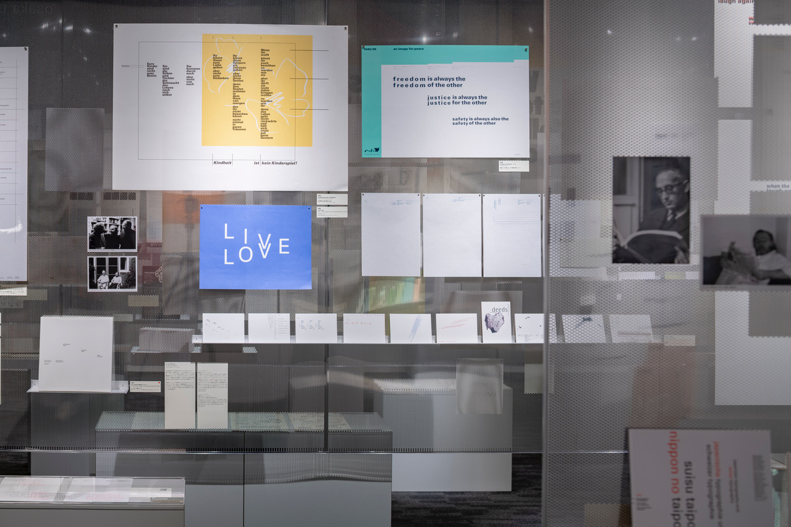

タイプ:会場構成
所在地:京都府京都市
面積:185 m²
竣工:2021年4月
施工:感配
写真:表 恒匡
タイポグラファ、グラフィックデザイナーのヘルムート・シュミットの回顧展の会場計画。シュミット氏の活動の軌跡を、作品と合わせて活動の中で出会った人々の面影と共に辿った展覧会である。1960年代から2010年代までの約60年の活動を各時代ごとに辿りつつ、同時に全体像が感じられるよう意図した。会場の展示壁には、金属の反射性と多孔質による透過性をもつステンレス製のパンチングメタルを用い、展示物がクロノロジカルに並べられる通路状の会場構成とした。商業作品と個人作品を並列した線的な動線計画が時間性を、パンチングメタルの反射と透過の繰り返しによる奥行きが空間性を表す。シュミット氏の活動の全貌とその背景が、会場の空間と身体性を通して感じられるように試みた。
type: exhibition
location: kyoto, kyoto
floor: 185 m²
date: april, 2021
constructor: kanpai
photo: nobutada omote
Venue plan for a retrospective exhibition of typographer and graphic designer Helmut Schmid. The exhibition traces the trajectory of Schmid's activities, along with his works and the faces of the people he met in the course of his activities, in each of the 60 years from the 1960s to the 2010s. The exhibition walls are made of perforated stainless steel, which is both reflective and permeable due to its porous nature, and are arranged chronologically in an aisle-like configuration. The linear flow plan juxtaposing commercial and personal artworks represents temporality, while the depth created by the repetition of reflections and transmissions of the perforated metal expresses spatiality. An attempt was made to allow visitors to feel the entirety of Schmid's activities and their background through the space and physicality of the venue.